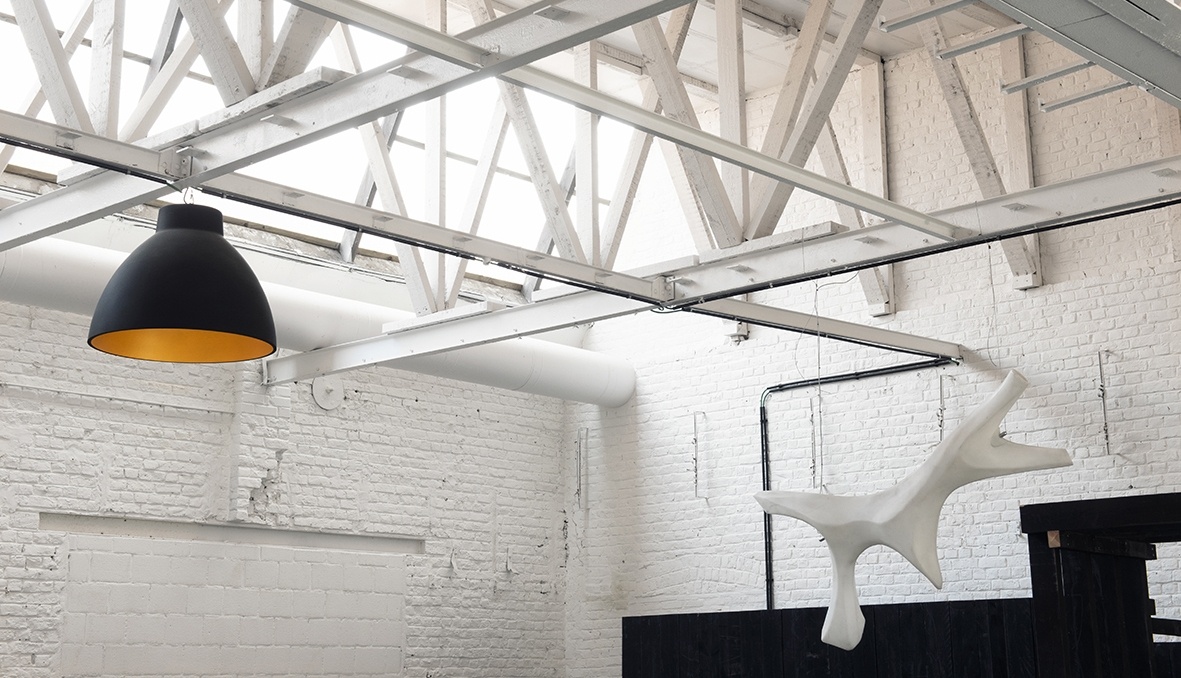#06 - Depot V-Mat: From Old Squash Hall to Functional Commercial Building
At Cobras Architects, we don’t shy away from challenges. This was especially true for the Depot V-Mat project, where we collaborated with founder Ewoud Victor from the start to find a suitable location for his growing construction materials business. The request was clear: to create a space where a showroom, warehouse, and outdoor storage area could be combined into one efficient, functional unit.
A Unique Property with Potential
During our search for the ideal location, we stumbled upon a unique opportunity: an old fitness and squash hall complex that was for sale. Although the building was originally designed for a completely different purpose, we immediately saw the potential. Together with Ewoud and his brother Egied Victor, who had since become a co-partner, we tackled the question: Could this building be transformed into a modern commercial space that meets the needs of a thriving construction materials business?
An Efficient Transformation with Minimal Intervention
At Cobras Architects, we believe in a process where substance takes priority over form, and this approach proved key to the success of Depot V-Mat. With minimal interventions, we converted the old squash courts into a full-fledged warehouse, entirely tailored to the storage needs of the business. Additionally, we created a seamless flow throughout the building, ensuring that the operation and management of the depot would be as efficient as possible.
By thoughtfully reconfiguring the space, we were able to perfectly integrate all the building’s functions—from the showroom to the warehouse and outdoor area. The result is a commercial building that is not only functional but also future-ready.
Our Plan: From Ambition to Realization
As with all our projects, we began by drafting an ambition document, in which we worked with the clients to outline the main goals. This document served as the foundation for the design, which we continuously refined until we had a final plan that perfectly met the needs of Depot V-Mat.
During the execution phase, we closely monitored the work to ensure that each step of the process ran smoothly and according to schedule. The result? A transformation that optimally leveraged the potential of the existing building without requiring major structural changes.
Depot V-Mat is the perfect example of how we at Cobras Architects can breathe new life into an old building and how we always seek smart solutions to maximize the functionality and efficiency of a space. Want to learn more about our approach or start a project of your own? Challenge us, and we’ll take your vision to the next level!
